
Framing
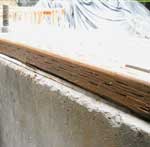
A waterproof layer of plastic separates the concrete foundation from the first layer of wood.
The framing was securely bolted to the foundation, and key studs were securely braced.
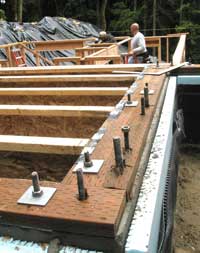
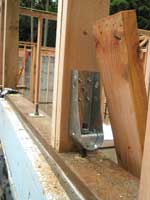
The front wall of the basement went up.
Wooden I-beams supported the basement ceiling and the subfloor of the mainfloor above. Where these I-beams are connected to concrete walls, the wood is separated from the concrete by a plastic layer.
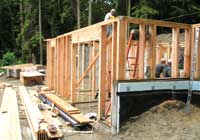
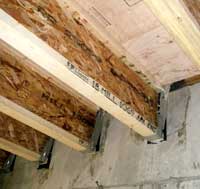
Before long, the walls of the main floor began to take shape.
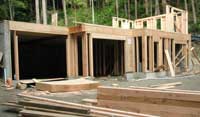
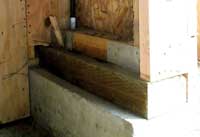
Studs are typically placed 24 inches on-center, instead of the commonly used spacing of 18 inches.
Additional bracing is used exactly where it's needed, as determined by a structural engineer.
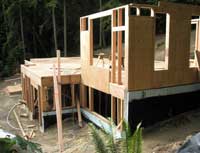
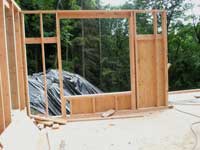
The south-facing front wall of the great room was framed in.
Next: More Framing...
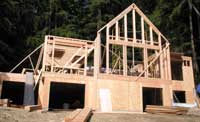
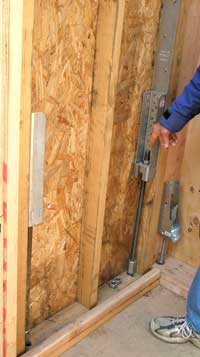
Getting Ready |
Well |
Milling Wood |
Excavation |
Concrete
Framing |
More Framing |
Plumbing |
Electrical |
Floors |
Roofing
What's Happening Now:
Late Oct |
Early Nov |
Mid-Nov |
Late Nov |
Early Dec |
Late Dec
Early Jan |
Late Jan |
Early Feb |
Late Feb |
Early March |
Mid-April - Done!
